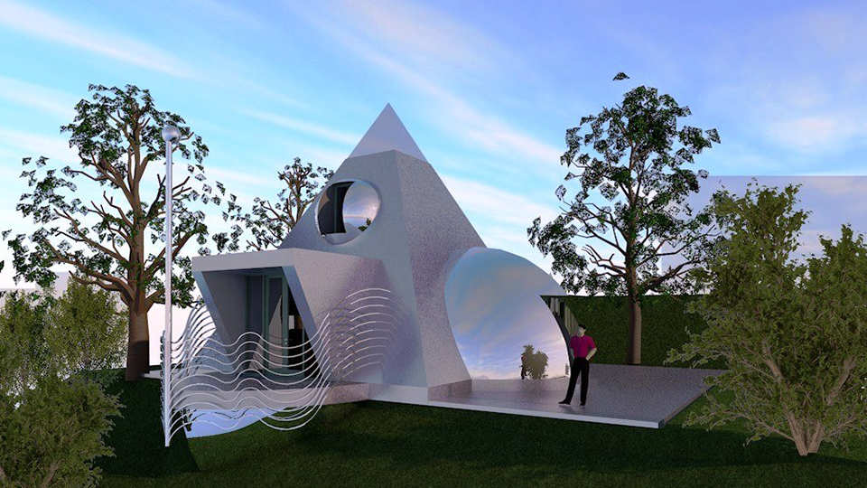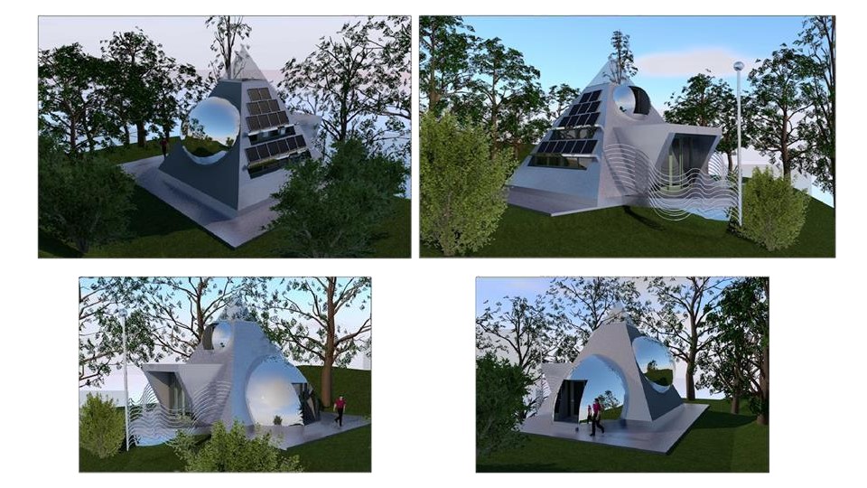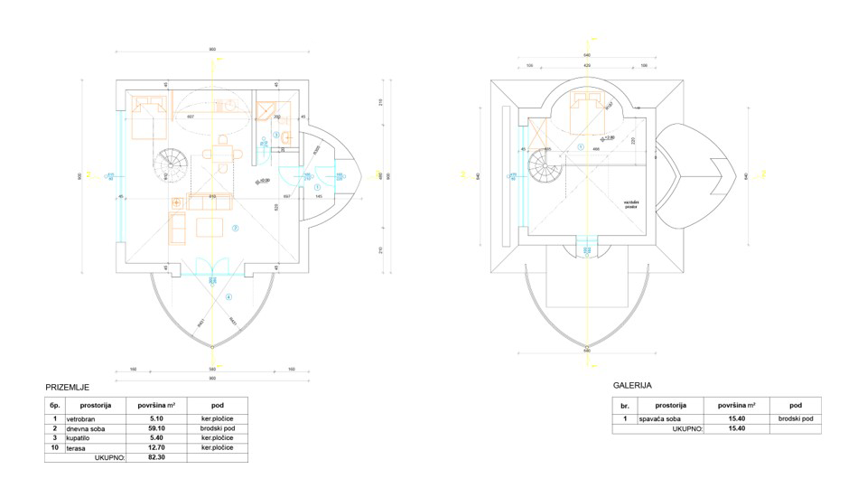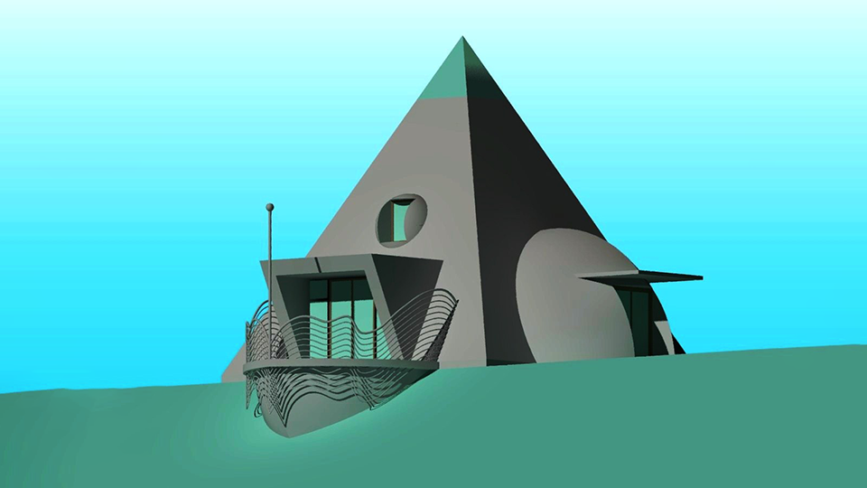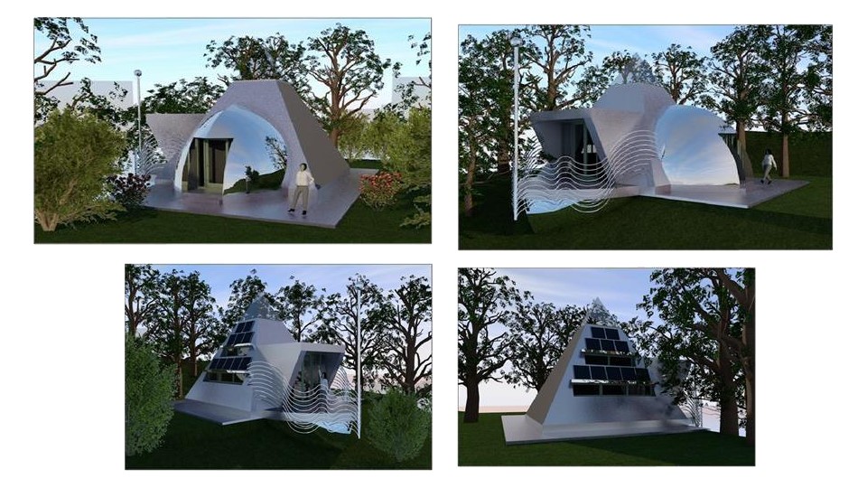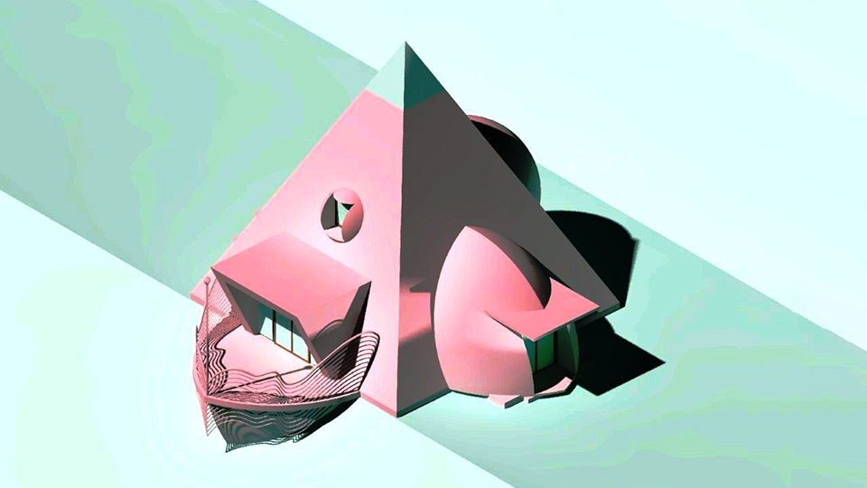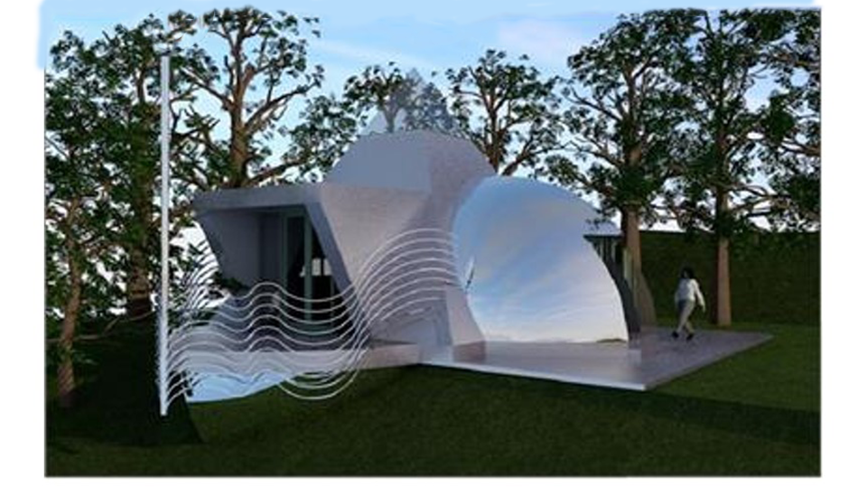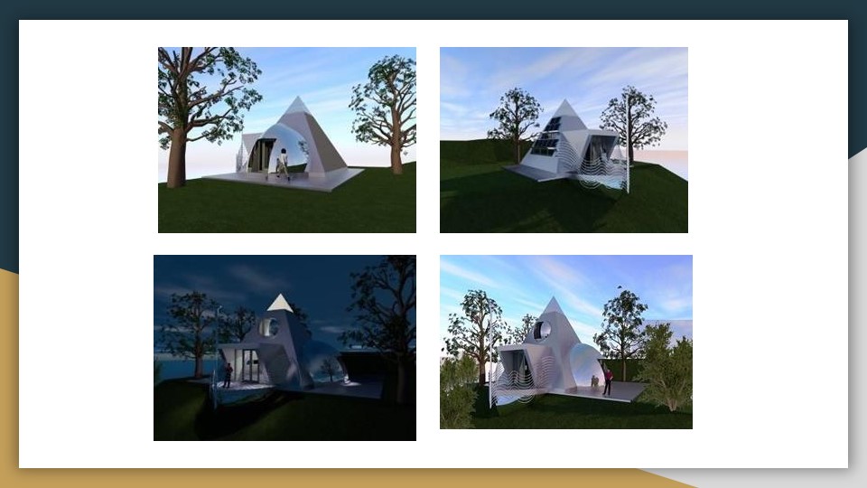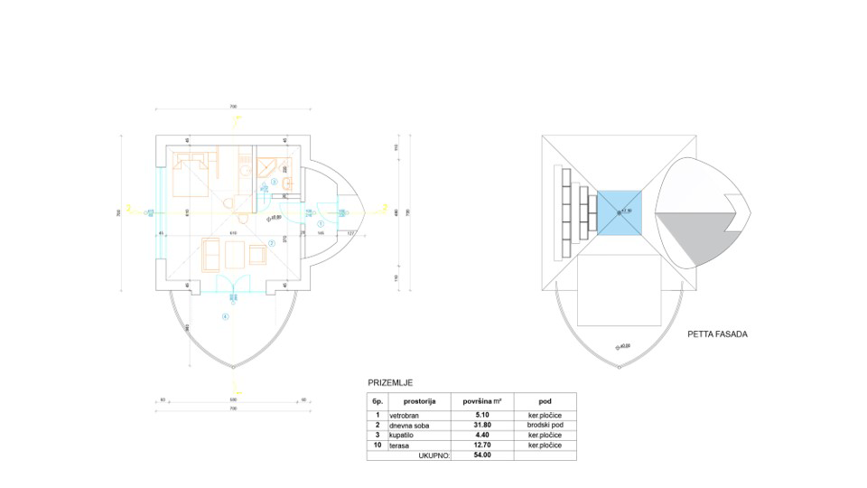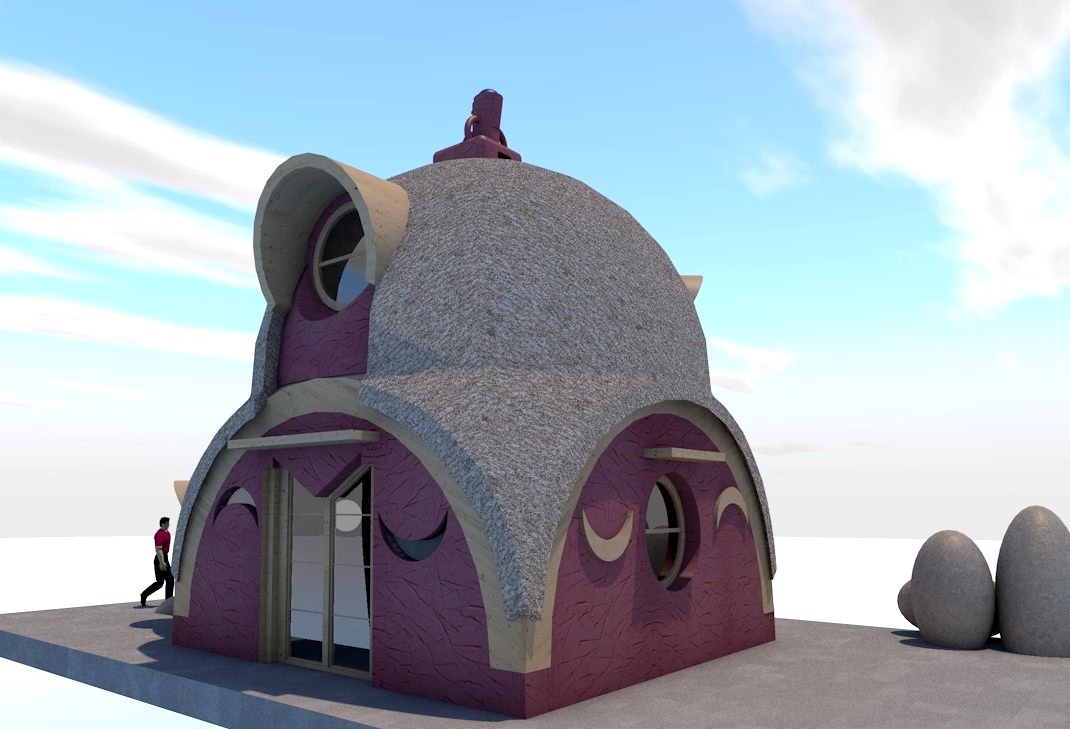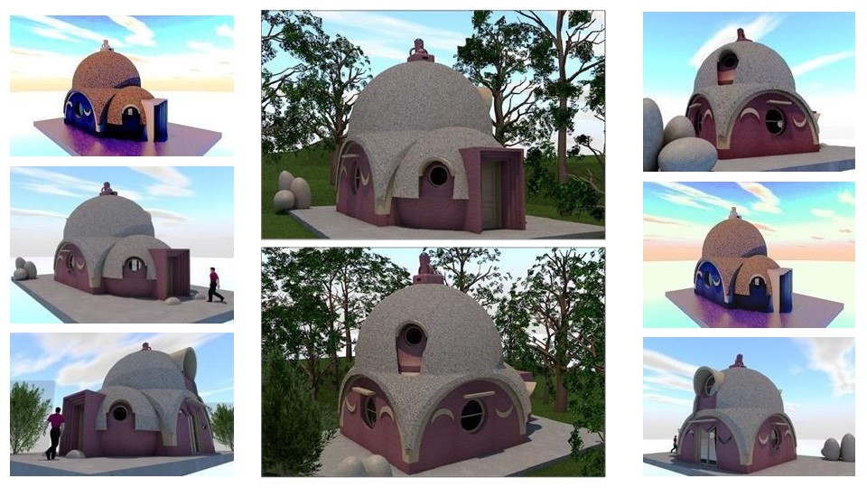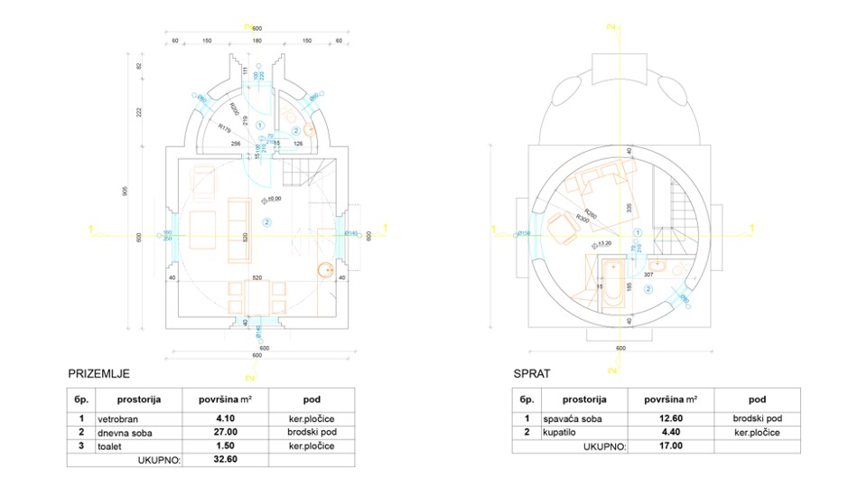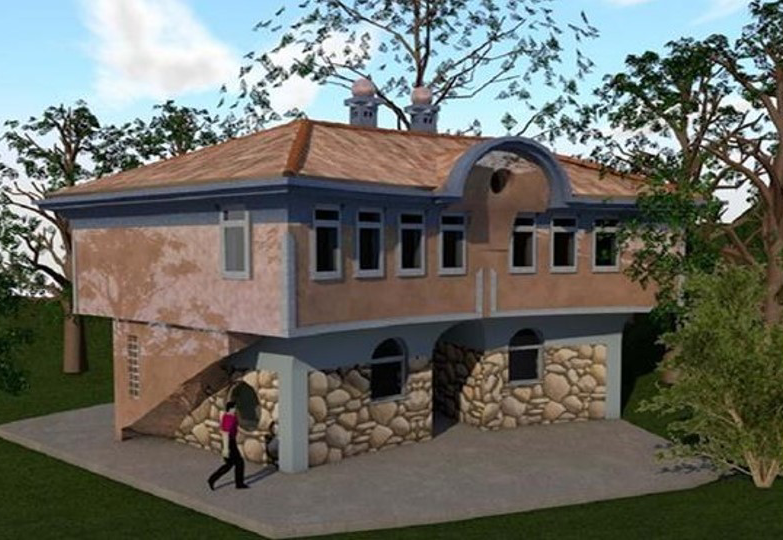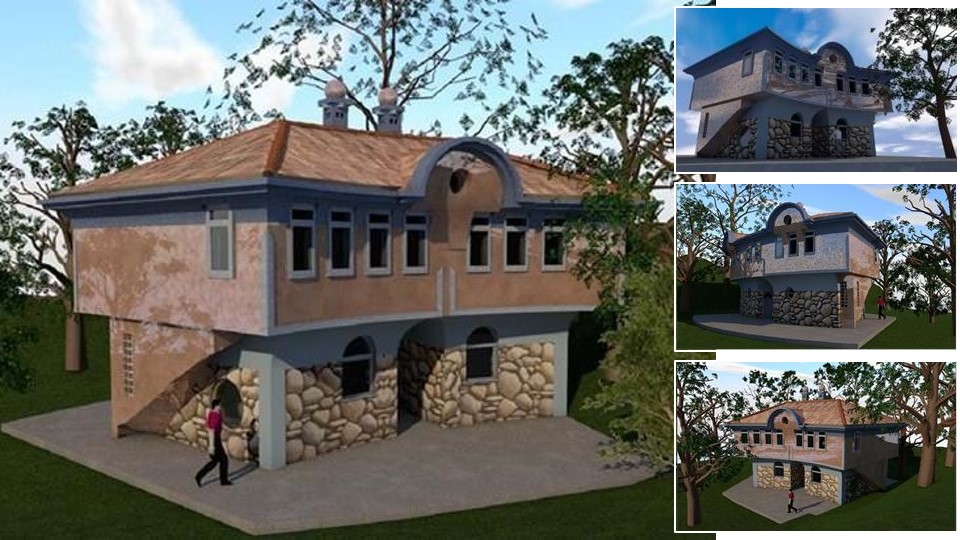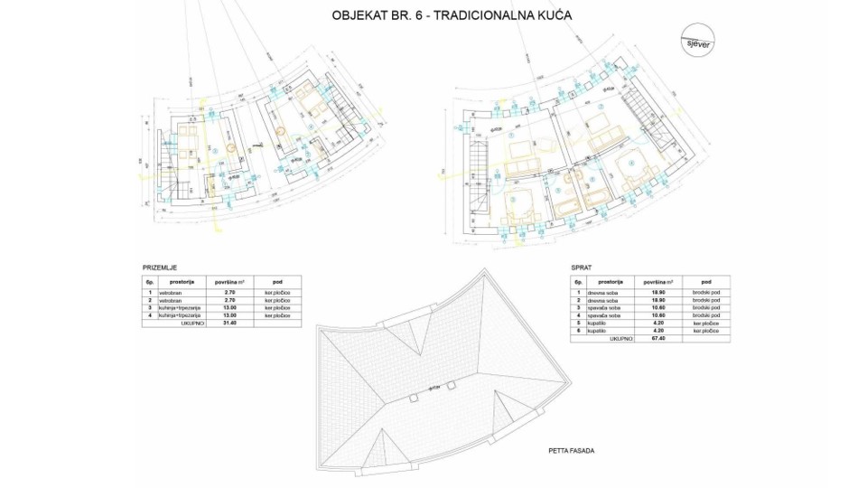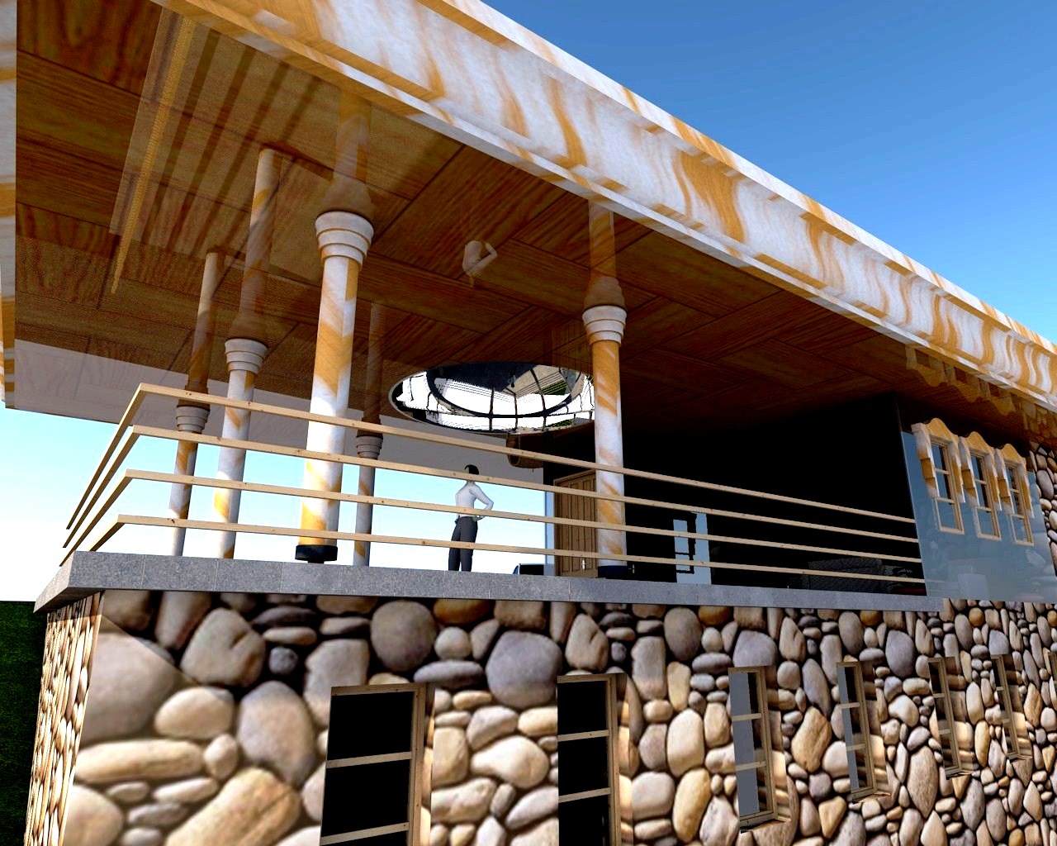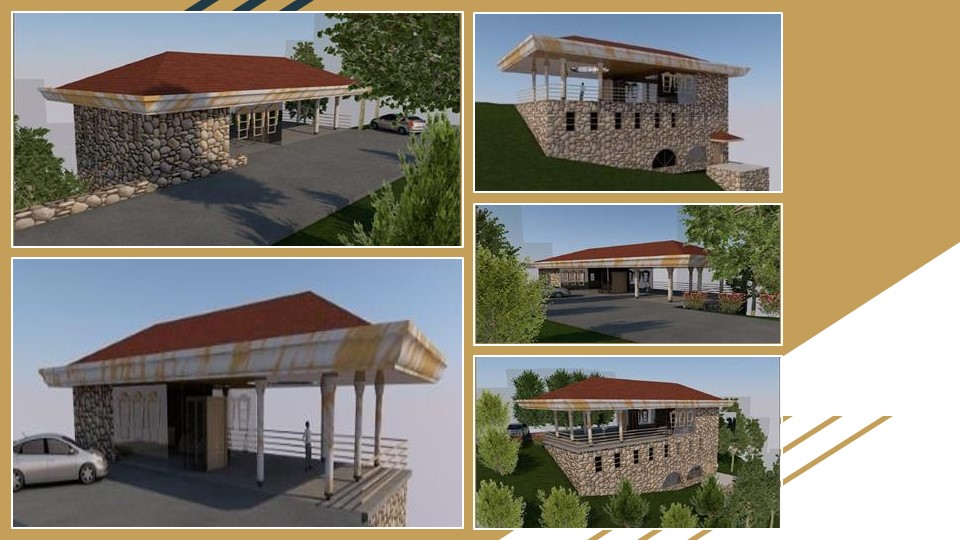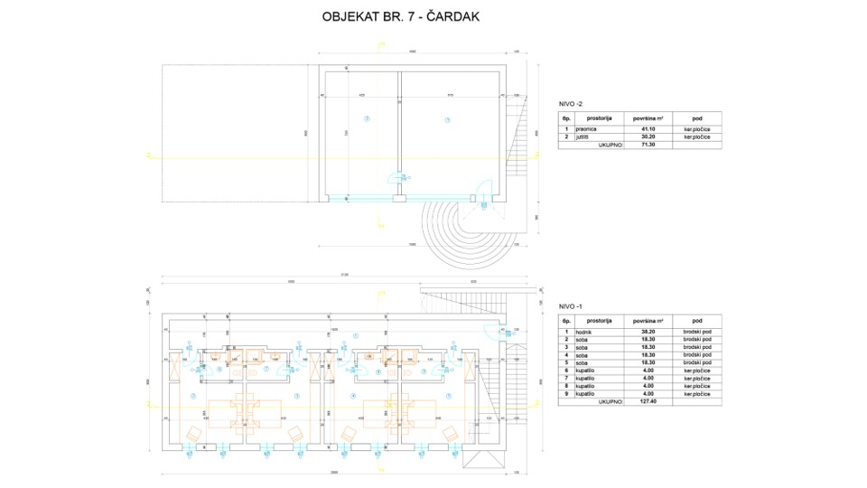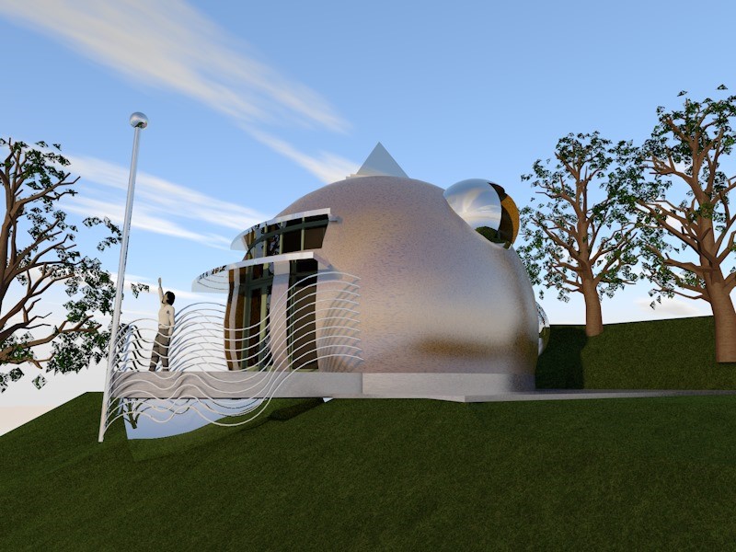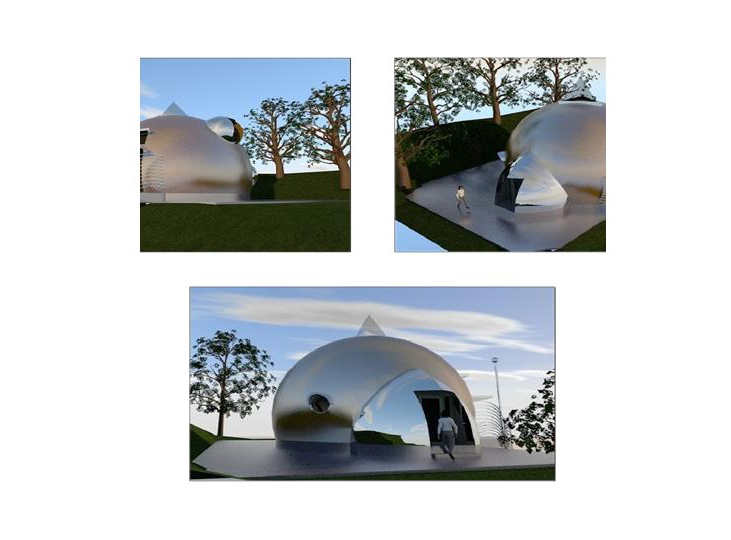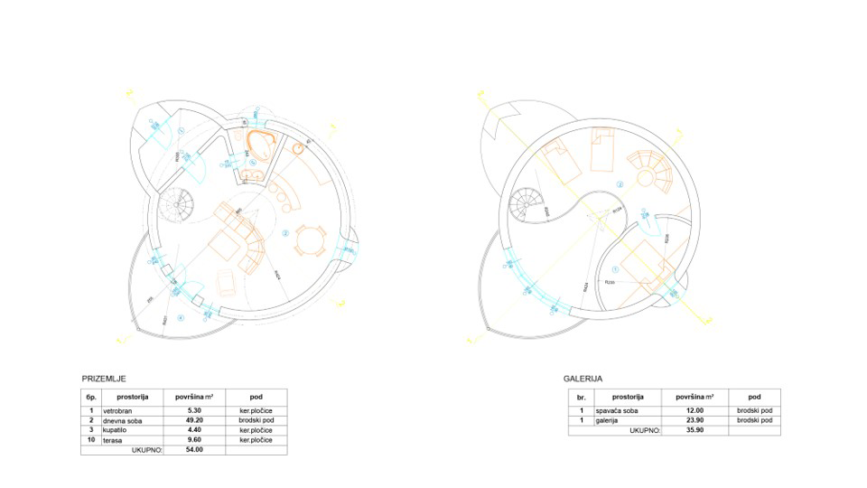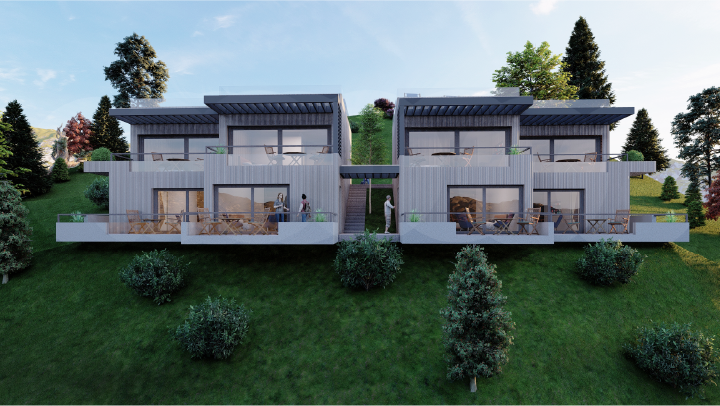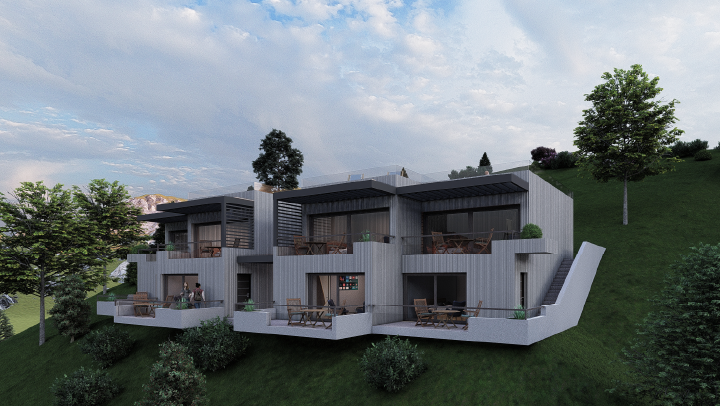Port Pyramid Complex
Port Pyramid Complex - VISOKO
Distance of the bungalow from Ravne 2 tunnel 1250m, Ravne 2 park 1880m
The experience of interior design
Port Pyramid is unique tourist resort on many levels. First the location is health improving because the location is on the slope of The Pyramid of the Sun and is situated just above the tunnels where the amount of negative ions is measured between 20 000 to 50 000 per cubic centimeter. Health improvement is already renown throughout the world with huge number of happy recovers from serious illnesses. Second, water supply of the resort can depend on the unique opportunity having own water well directly from the source of water that came directly from the core of The Pyramid of SUN. Third ,Micro urban plan of the resort is a MODEL of disposition of real pyramids of valley of Visoko ,and all villas are metaphor of the real archaeology wanders that are at disposal of all residents that are guests in any of the capacities that are to serve the guests. Forth, the horticulture is relaxing but dynamic offering variety of social entertainment in order the guest could experience the spirit of congregation (amphitheater barbeque,fountains, café bar..). And FIFTH :
The experience of unique interior design
Imagine that You don’t live in the box. Imagine You don’t live in a rectangular box. Some of us have the memory of residing in a cylinder or dome. And some of us visited the pyramid at Louvre in Paris….But can You imagine living in a space like interior of ball,like ball that has just give a birth of another smaller ball or egg, in the interior of pyramid that give birth to the ball ?…How could it look like? How does it feel ?...Can you visualize that ?..Can You visualize living in traditional house from the deep past that have capacity to give You the chance to touch the history of Visoko and Bosnia and Hercegovina and smell the totally new diet of traditional food that could be served in real dining space from that time?...let us see…
The pyramid villas
There are 4 pyramid villas and they are all based on a the aesthetical concept : the dance of gravity between male and female ,between circle and triangle, between ball and pyramid, between malumma and takette. That is life supporting aesthetic and that is eternal. That is why that primordial law of love is on the eternal journey, that is why that essence is the cargo of the space vessel that waited for millennia in the ancient PORT PYRAMID . When entering in the villa, You enter in one exceptional volume interior that is not devided vertically so you can feel the whole height with sun beam from the top, with domesticated mirror walls that reflect from shadow to full reflection of interior life and exterior greenery and sky and clouds and seasons music on the inner spheres and inner triangle walls that shape the peak from where the Sun, and the Moon can be the only witness for your private pleasure of being alone on this boat that waited just for You before rising the anchor. The function and equipment of the villas are highly standardized according to necessities of A class commodity(TV, internet ,private kitchen, complete bathroom, centralized washing machine devices ,ketering for special diet orders ,all electricity depends on photo voltaic system that can be supported by standard electro system if necessary,all open bedrooms can enjoy privacy with special automatic separation wall system that secure sight and sound privacy). We must underline the special treatment on the view from interior towards the spectacular panorama over the valley .The gallery view is not the same as from the terrace shaped as bow of the ship .From the bow of the terrace You are to enjoy the incredible feeling that You are sailing through the sky just because the main part of panorama is the sky dotted by small clouds that are common situation over the valley of Visoko.
The Sphere villas
Round interiors have a history in architecture. Lot of domes has been built. But that is only half of the sphere. Pyramid Port sphere villas are shapes that represent ¾ of the sphere! That means :ALL SURFACE OF THE FLOOR IS FUNCTIONAL ! WHEN YOU STAND AT THE END AT THE LINE THAT CONNECT THE FLOOR WITH THE WALL,YOU ARE CONFORTABLE AS WHEN YOU ARE IN THE CENTER OF THE ROOM ! THE WALS ARE RUNNING OUT OF YOUR SHOULDER! That affects the shape of the window and the door openings which further brings new way of selecting outside natural light or producing different shadows outside by internal artificial light. So You are in totally new world of light possibilities that can give you new pleasure. Living in a sphere is atavistic memory about being totally safe as in the womb of Mother GoddesS. That is why all great masters of architecture dreamed to design and realized the SPHERE like EUGEN BULLE with his unrealized project that venerate Isaac Newton.
The traditional house
This villa is where You are translated in the past and in the world that conceives the life like slow process without running towards something that can never be reached in one generation . The end is only horizon that can offer new horizon for the faces that we produce today. So everything happens here and now. The room walls are symbols of that HERE AND NOW,The sealing is metaphor for the sky. There are rows of windows but there are mirrors for the netherworld to show its presence. That villas is THE GATE.EAST GATE .THE ENTRANCE in THE PORT where WE TRAVEL nevertheless WE RELAX SEAT AND MEDITATE OH THE LOCATION THAT WAS CHOSEN TO BE HEALTHY,JOUFULL ,WORTH TO REMEMBER BECAUSE MOTHER EARTH,MOTHER GODDESS DECIDED TO PRODUCE IT AS SANCTUARY.
Premises
- Galery: with a double bed
- 15.49m2
Bedroom: with a double bed
Livingroom: 2 sofa bed- 59.10m2
- Sauna, kitchen, Dining room, Terrace
- Bathroom: 1 with shower cabin
- Pets: No
- Capacity:

- Apartment size - 97.7m2
Amenities
- Air conditioner + heating, ionizer
- WLAN, safe, iron, hairdryer
- Fridge, stove, microwave
- Machine for washing judges
- Coffee machine, kettle, toaster
- Dishes, cutlery, kitchen towels, detergents
External contents
- Parking, free
- Grill, Pizza bar
- Amphitheater with a capacity of 250 people
- Well with living spring water, Ph 8.2
- Park with a fountain
Distance
- 1200m from the top of the pyramids of the sun
- 1800m from the entrance to the tunnels and Ravne Park
- 5000m city center
- 300m shops
- 3500 m shopping center, restaurant
Pyramid of the Moon
The Pyramid of the Moon depicts the Bosnian Pyramid of the Moon. With a height of 190 meters, the Pyramid of the Moon is the second tallest pyramid in the world, the triangular sides of the pyramid are oriented towards the sides of the world. This is a 'terraced' pyramid, built using a combination of processed slabs of sandstone and clay.
Premises
- Galery: with a double bed
- 15.49m2
Bedroom: with a double bed
Livingroom: 2 sofa bed- 59.10m2
- Sauna, kitchen, Dining room, Terrace
- Bathroom: 1 bathroom with bathtub
- Pets: No
- Capacity:

- Apartment size - 80.32
Amenities
- Air conditioner + heating, ionizer
- WLAN, safe, iron, hairdryer
- Fridge, stove, microwave
- Machine for washing judges
- Coffee machine, kettle, toaster
- Dishes, cutlery, kitchen towels, detergents
External contents
- Parking, free
- Grill, Pizza bar
- Amphitheater with a capacity of 250 people
- Well with living spring water, Ph 8.2
- Park with a fountain
Distance
- 1200m from the top of the pyramids of the sun
- 1800m from the entrance to the tunnels and Ravne Park
- 5000m city center
- 300m shops
- 3500 m shopping center, restaurant
Premises
- Galery: with a double bed
- 15.49m2
Bedroom: with a double bed
Livingroom: 2 sofa bed- 59.10m2
- Sauna, kitchen, Dining room, Terrace
- Bathroom: 1 bathroom with bathtub
- Pets: No
- Capacity:

- Apartment size - 80.32
Amenities
- Air conditioner + heating, ionizer
- WLAN, safe, iron, hairdryer
- Fridge, stove, microwave
- Machine for washing judges
- Coffee machine, kettle, toaster
- Dishes, cutlery, kitchen towels, detergents
External contents
- Parking, free
- Grill, Pizza bar
- Amphitheater with a capacity of 250 people
- Well with living spring water, Ph 8.2
- Park with a fountain
Distance
- 1200m from the top of the pyramids of the sun
- 1800m from the entrance to the tunnels and Ravne Park
- 5000m city center
- 300m shops
- 3500 m shopping center, restaurant
Premises
- Room with double bed
and sofa bed - Sauna, kitchen, Dining room, Terrace
- Bathroom: 1 bathroom with bathtub
- Pets: No
- Capacity:

- Apartment size - 54m2
Amenities
- Air conditioner + heating, ionizer
- WLAN, safe, iron, hairdryer
- Fridge, stove, microwave
- Machine for washing judges
- Coffee machine, kettle, toaster
- Dishes, cutlery, kitchen towels, detergents
External contents
- Parking, free
- Grill, Pizza bar
- Amphitheater with a capacity of 250 people
- Well with living spring water, Ph 8.2
- Park with a fountain
Distance
- 1200m from the top of the pyramids of the sun
- 1800m from the entrance to the tunnels and Ravne Park
- 5000m city center
- 300m shops
- 3500 m shopping center, restaurant
Great mother
The Temple of the Great Mother, which consists of a traditional house that is part of
the present of the city of Visoko and a Neolithic house that is an interpretation of
the characteristic elevation of the real silhouette of the temple...The object of the Great Mother was executed
as a revitalization of the Neolithic temple. Its construction is the same as
that of a ball (TUMUL), with the fact that the facade is roughly finished, and
the roof is made of straw layers.
The oldest above ground house in Europe is
in Macedonia
What you see my friends is the cover of the book by the famous fortes / protect
from the WA H. Contes "Divilization of the Cycolidess, San Francise 1938. This
mommental were which is a result of the penal search of the old European
culture. From early 5000 lied arefacts Neolithic artfucts, she chose exactly,
the 1000 year old macedonian house in Borodin Bitola al the cover of hee book.
That is a time when this s therese all of Europe lived in dugouts, but
Macedonines hull plove ground homes with doors windows, chimneys, Fireplaces,
hearth household goods Western science treats the one in Carol) •Tersey as the
oldest house, which as all as the one in Punedin, but that care is sen bucked
with the roof as an entrance.
Premises
- Floor: 1 large double bed
- Ground floor: 1 sofa bed
- Bathroom: 1 bathroom with bathtub
- Pets: No
- Capacity:

- Apartment size - 49.6m2
Amenities
- Air conditioner + heating, ionizer
- WLAN, safe, iron, hairdryer
- Fridge, stove, microwave
- Machine for washing judges
- Coffee machine, kettle, toaster
- Dishes, cutlery, kitchen towels, detergents
External contents
- Parking, free
- Grill, Pizza bar
- Amphitheater with a capacity of 250 people
- Well with living spring water, Ph 8.2
- Park with a fountain
Distance
- 1200m from the top of the pyramids of the sun
- 1800m from the entrance to the tunnels and Ravne Park
- 5000m city center
- 300m shops
- 3500 m shopping center, restaurant
Traditional house (2 apartments)
This villa is part of the Temple of Mother Earth. A traditional house is a place where you are transported to the past and to a world that is he imagines life as a slow process without running towards something which can never be reached in one generation. The end is only a horizon that can offer a new horizon for the faces we produce today.... So everything happening here and now. The walls of the rooms are symbols of that HERE I NOW, the seal is a metaphor for heaven. There are rows of windows but there are mirrors in which the underworld shows its presence. That mansion is the GATE. THE EAST GATE. THE ENTRANCE TO THE PORT where WE ARE WE TRAVEL, HOWEVER, WE RELAX AND MEDITATE ON LOCATION IT WAS CHOSEN TO BE HEALTHY, CHEERFUL, MEMORABLE BECAUSE MOTHER EARTH, MOTHER GODDESS DECIDED TO PRODUCE HIM AS SANCTUARY.Tradition is not an event from the past definite perfect tense it is a process... and an encouragement of constant discovery and building on legacy premises that define the identity! of the spirit of the place, the culture and.... the philosophy, of a precisely defined nation, and precisely defined depth of memory.
Apartment 1
- Bedroom: 1 large double bed
- Living room: 1 sofa bed
- Living room, kitchen, Dining room, Terrace, Sauna
- Bathroom: 1 bathroom with bathtub
- Pets: No
- Capacity:

- Apartment size - 47.64m2
Apartment 2
- Bedroom: 1 large double bed
- Living room: 1 sofa bed
- Living room, kitchen, Dining room, Terrace, Sauna
- Bathroom: 1 bathroom with bathtub
- Pets: No
- Capacity:

- Apartment size - 47.64m2
Amenities
- Air conditioner + heating, ionizer
- WLAN, safe, iron, hairdryer
- Fridge, stove, microwave
- Machine for washing judges
- Coffee machine, kettle, toaster
- Dishes, cutlery, kitchen towels, detergents
External contents
- Parking, free
- Grill, Pizza bar
- Amphitheater with a capacity of 250 people
- Well with living spring water, Ph 8.2
- Park with a fountain
Distance
- 1200m from the top of the pyramids of the sun
- 1800m from the entrance to the tunnels and Ravne Park
- 5000m city center
- 300m shops
- 3500 m shopping center, restaurant
Porch - Reception
The reception area, which is a modern interpretation of the traditional loggia, is the main tourist attraction in the Valley of the Bosnian Pyramids, tunnels and park Ravne 2. The position of this facility in relation to the top of the Pyramid of the Sun is 1250m. And from the main tourist attraction of Tunnel I Park Ravne 2 is 1850m.... The connection with the traditional core of the city of Visoko is also emphasized with the shape of the building's reception (shaped like a traditional porch), which contains services and rooms for users.
The facility has 4 rooms with:
- Bedroom: 1 large double bed
- Sauna common to the entire Čardak
- Bathroom: 1 bathroom with bathtub
- Pets: No
- Capacity:

- Apartment size - 22.30m2
Amenities
- Air conditioner + heating, ionizer
- WLAN, safe, iron, hairdryer
- Fridge, stove, microwave
- Machine for washing judges
- Coffee machine, kettle, toaster
- Dishes, cutlery, kitchen towels, detergents
External contents
- Parking, free
- Grill, Pizza bar
- Amphitheater with a capacity of 250 people
- Well with living spring water, Ph 8.2
- Park with a fountain
Distance
- 1200m from the top of the pyramids of the sun
- 1800m from the entrance to the tunnels and Ravne Park
- 5000m city center
- 300m shops
- 3500 m shopping center, restaurant
Tumul - Sphere
The tumulus represents an artificially shaped conical elevation - tumulus, in the town of Vratnica, 3 km from the center of Visoko. It consists of concentric stacked levels of artificial blocks, clay, concrete and sandstone slabs. At a depth of 54 meters below the tumulus during geological sounding drilling, a room was located. An energy beam in the electrical spectrum of 28 kHz was detected at the top. The high energy level of 25,000 bovis is ideal for meditation and relaxation.
Premises
- Room with double bed
- Living room, kitchen, Dining room, Terrace
- Bathroom: 1 bathroom with bathtub
- Pets: No
- Capacity:

- Apartment size - 89.9m2
Amenities
- Air conditioner + heating, ionizer
- WLAN, safe, iron, hairdryer
- Fridge, stove, microwave
- Machine for washing judges
- Coffee machine, kettle, toaster
- Dishes, cutlery, kitchen towels, detergents
External contents
- Parking, free
- Grill, Pizza bar
- Amphitheater with a capacity of 250 people
- Well with living spring water, Ph 8.2
- Park with a fountain
Distance
- 1200m from the top of the pyramids of the sun
- 1800m from the entrance to the tunnels and Ravne Park
- 5000m city center
- 300m shops
- 3500 m shopping center, restaurant
Object A
The building will be built on the principle of skeletal ab construction: ab columns, canvas and ab panels with thermoblock fillings. The walls of the building are filled with thermoblocks Porotherm 25Splus 37.5/25/23.8. ...The facade is designed as thermal d=10.00 cm, finishing - decorative plaster with parts made of wood. In addition to the above, the facade also consists of a steel canopy, provided on parts of the facade as a functional and aesthetic part of the building. The roof is flat and passable with all the necessary layers, which can be accessed via a bridge. The bridge is steel with a laminated glass railing. The floor coverings inside the building are ceramic tiles and parquet. Ceramic tiles are used in bathrooms, parquet in rooms and corridors. The exterior parts of the building are also covered with stone slabs. The internal carpentry is wooden, and the external lock is PVC.
Premises
- Ground floor: Porch P= 5.50 m2
Entrance P= 3.80 m2 Bathroom P= 3.90 m2
Room P = 20.00 m2 Balcony P = 8.50 m2
Porch P= 5.50 m2
Entrance P= 3.90 m2 Bathroom P= 3.90 m2
Room P = 20.00 m2
Balcony P = 9.30 m2 - Total ground floor: 55.5 m2 + 28.8 m2/2
- Basement:
Bathroom P= 4.70 m2
Room P=16.25 m2
Entrance P= 2.70 m2 Balcony P= 11.2 m2
Bathroom P= 4.70 m2
Room P=16.25 m2 Entrance P= 2.70 m2
Porch P= 14.25 m2 - Total basement: 47.30 m2 + 25.45 m2/2
- TOTAL: 102.8 m2+ 54.25 m2/2
Amenities
- Air conditioner + heating, ionizer
- WLAN, safe, iron, hairdryer
- Fridge, stove, microwave
- Machine for washing judges
- Coffee machine, kettle, toaster
- Dishes, cutlery, kitchen towels, detergents
External contents
- Parking, free
- Grill, Pizza bar
- Amphitheater with a capacity of 250 people
- Well with living spring water, Ph 8.2
- Park with a fountain
Distance
- 1200m from the top of the pyramids of the sun
- 1800m from the entrance to the tunnels and Ravne Park
- 5000m city center
- 300m shops
- 3500 m shopping center, restaurant
Object B
The building will be built on the principle of skeletal ab construction: ab columns, canvas and ab panels with thermoblock fillings. The walls of the building are filled with thermoblocks Porotherm 25Splus 37.5/25/23.8. ...The facade is designed as thermal d=10.00 cm, finishing - decorative plaster with parts made of wood. In addition to the above, the facade also consists of a steel canopy, provided on parts of the facade as a functional and aesthetic part of the building. The roof is flat and passable with all the necessary layers, which can be accessed via a bridge. The bridge is steel with a laminated glass railing. The floor coverings inside the building are ceramic tiles and parquet. Ceramic tiles are used in bathrooms, parquet in rooms and corridors. The exterior parts of the building are also covered with stone slabs. The internal carpentry is wooden, and the external lock is PVC.
Premises
- Ground floor: Porch P= 5.50 m2
Entrance P= 3.80 m2 Bathroom P= 3.90 m2
Room P = 20.00 m2 Balcony P = 8.50 m2
Porch P= 5.50 m2
Entrance P= 3.90 m2 Bathroom P= 3.90 m2
Room P = 20.00 m2
Balcony P = 9.30 m2 - Total ground floor: 55.5 m2 + 28.8 m2/2
- Basement:
Bathroom P= 4.70 m2
Room P=16.25 m2
Entrance P= 2.70 m2 Balcony P= 11.2 m2
Bathroom P= 4.70 m2
Room P=16.25 m2 Entrance P= 2.70 m2
Porch P= 14.25 m2 - Total basement: 47.30 m2 + 25.45 m2/2
- TOTAL: 102.8 m2+ 54.25 m2/2
Amenities
- Air conditioner + heating, ionizer
- WLAN, safe, iron, hairdryer
- Fridge, stove, microwave
- Machine for washing judges
- Coffee machine, kettle, toaster
- Dishes, cutlery, kitchen towels, detergents
External contents
- Parking, free
- Grill, Pizza bar
- Amphitheater with a capacity of 250 people
- Well with living spring water, Ph 8.2
- Park with a fountain
Distance
- 1200m from the top of the pyramids of the sun
- 1800m from the entrance to the tunnels and Ravne Park
- 5000m city center
- 300m shops
- 3500 m shopping center, restaurant
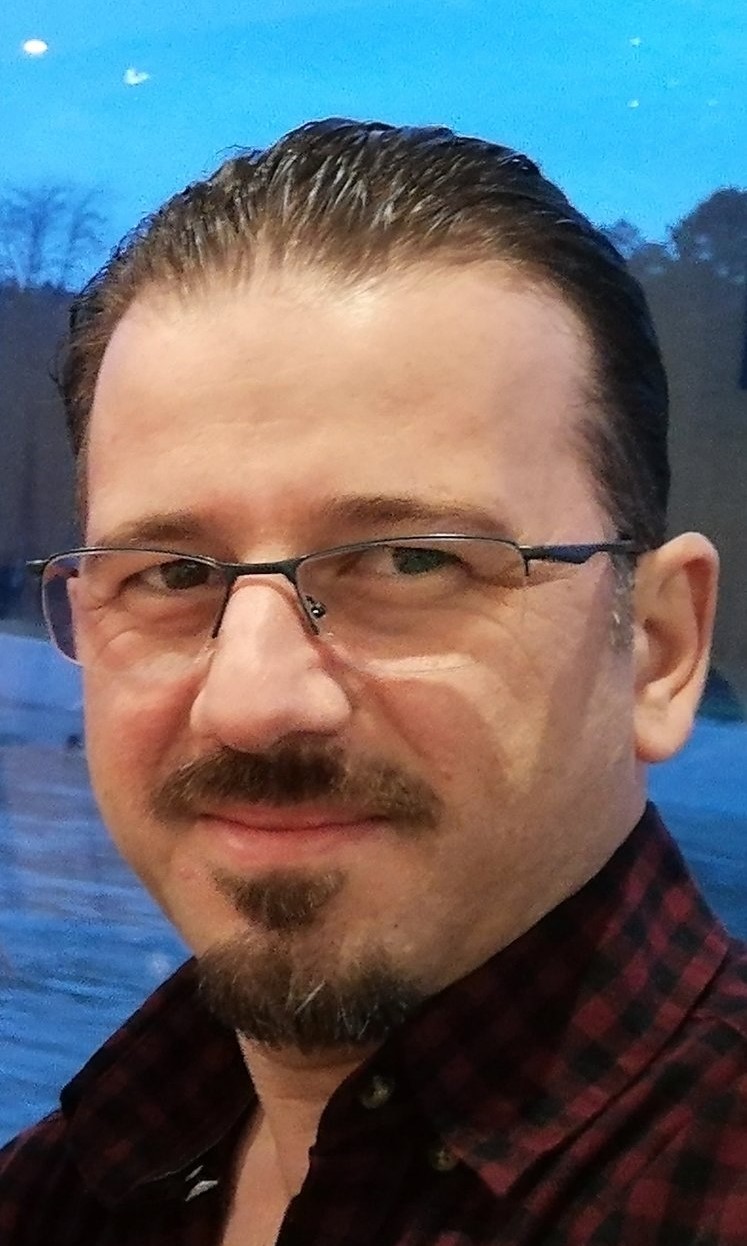 Aco Georgiev
Aco Georgiev